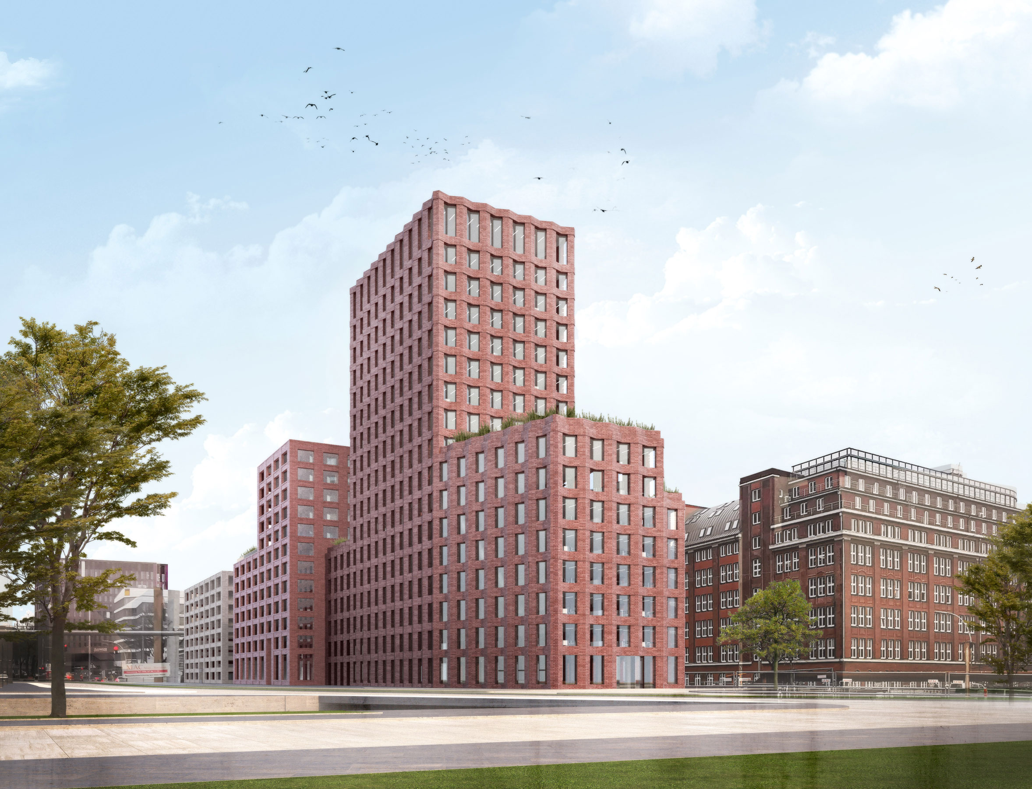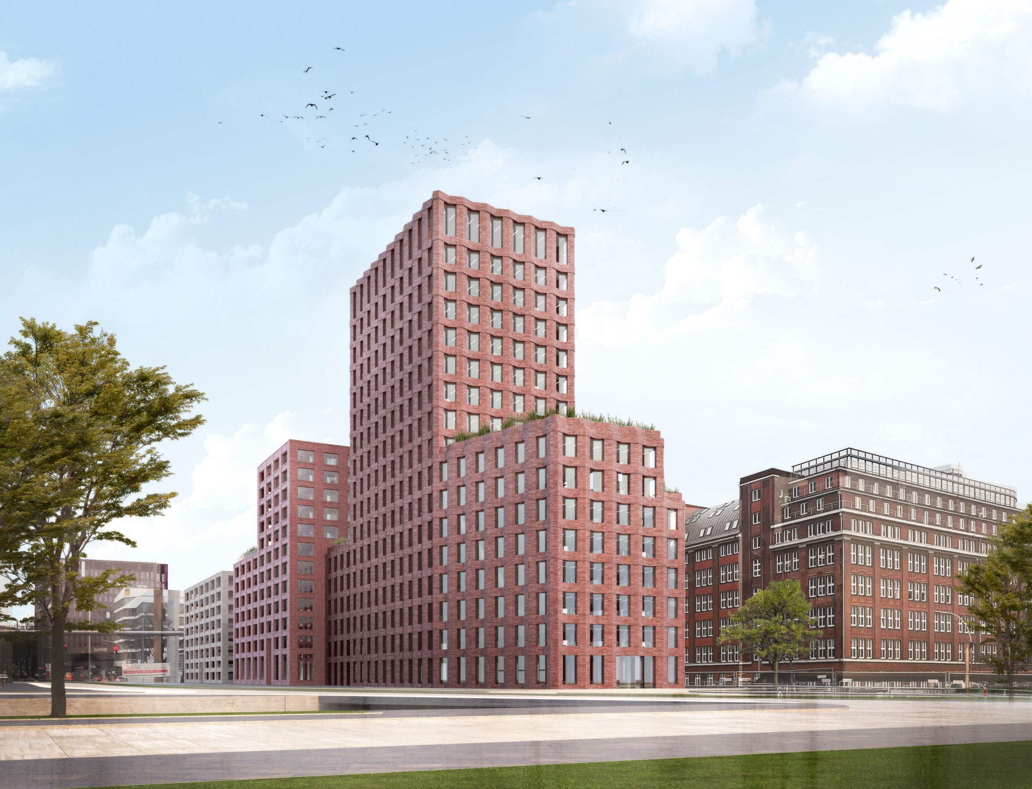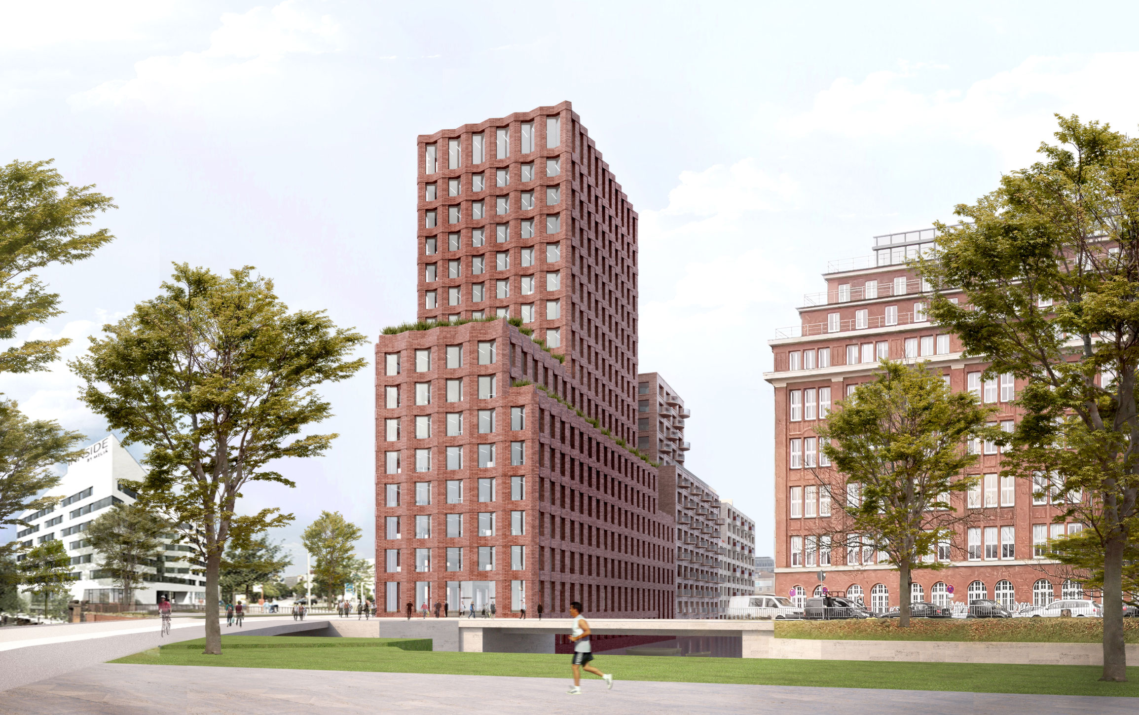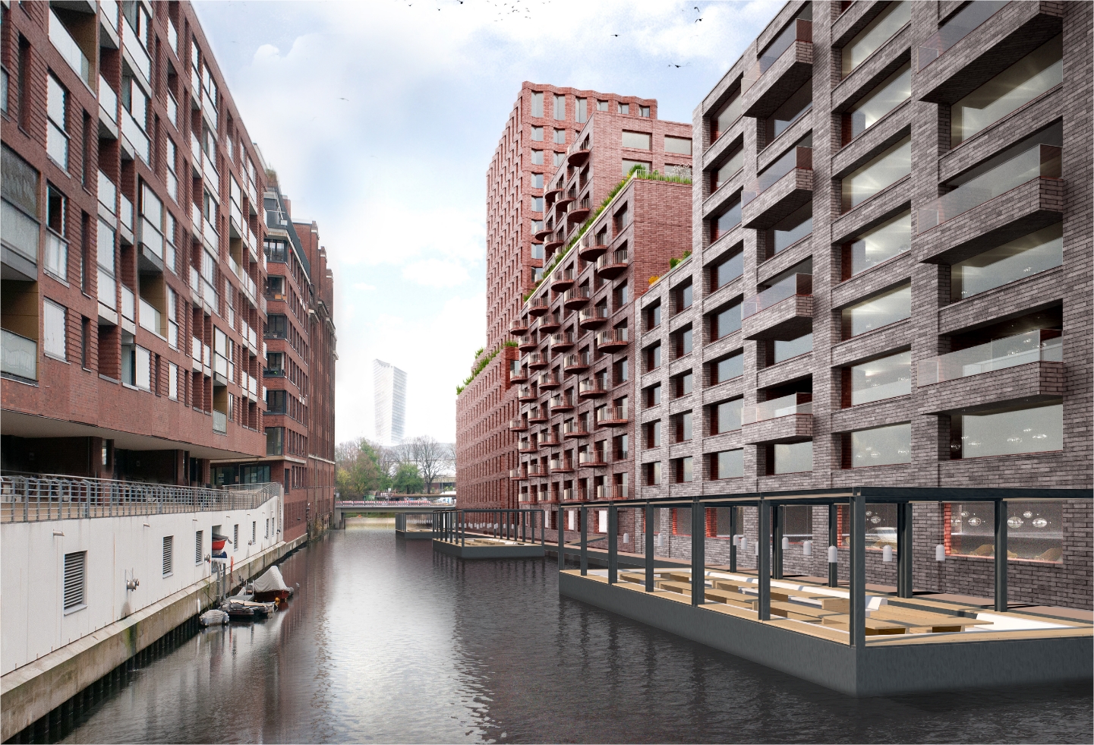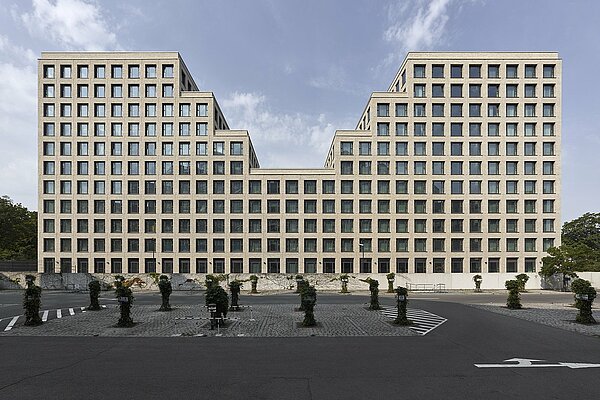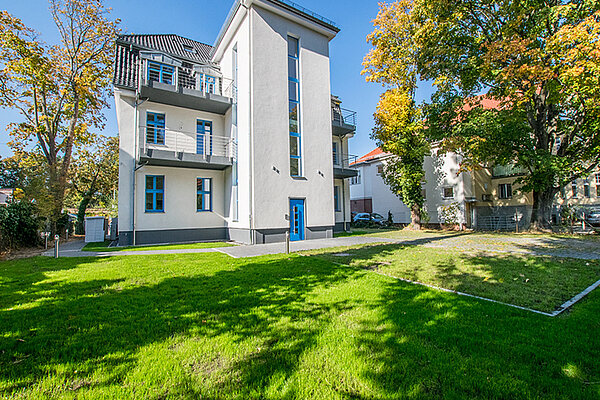AMS 45
Amsinckstraße 45, Hamburg
Daten & Fakten
Gross floor: approximately 26.400 m²
Type of Use: Hotel, Long-Stay Apartments
Architects: Max Dudler Architekten and DFZ Architekten
Planned Completion: Q4 2028
The ensemble of two skyscraper figures slightly offset from each other
Like an urban alleyway, an architectural joint runs through the ensemble and separates the two buildings - residential and office - from each other. At the same time, it creates an open connection between the neighboring Sonninquartier and adjacent canal.
The facade inspired by Hamburg brick expressionism, impresses with its striking, sculptural presence. A finely crafted relief structure gives the brick surface depth, character and a special lighting effect - a powerful interplay of tradition and contemporary design.

