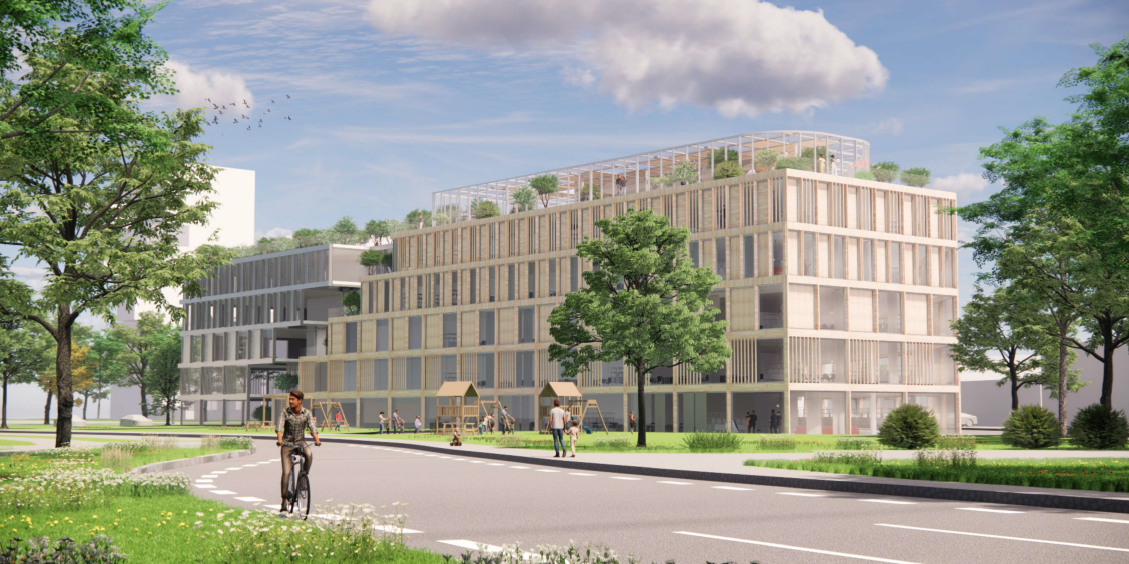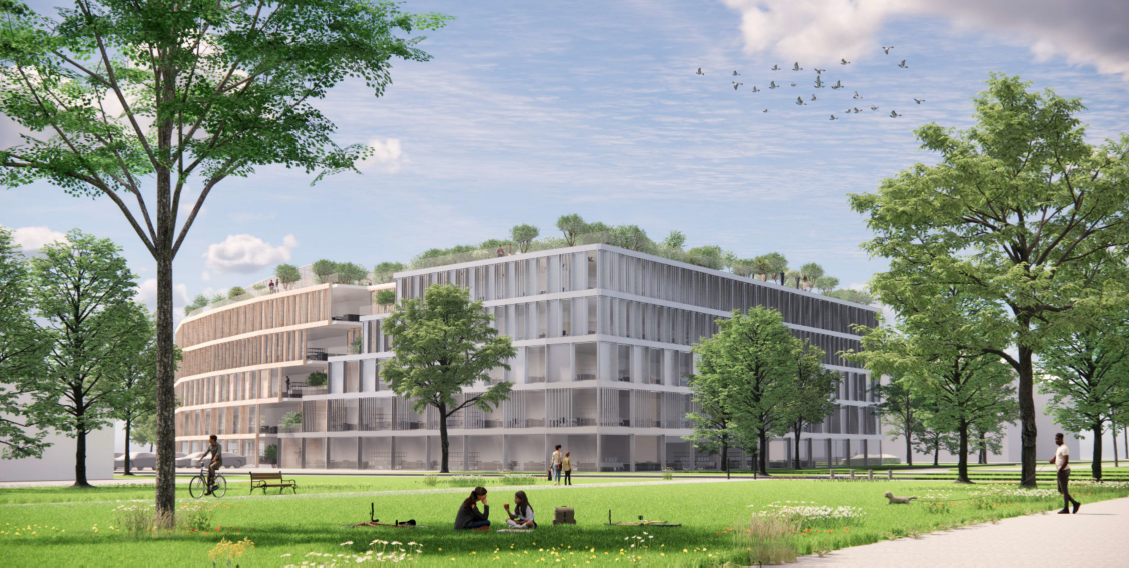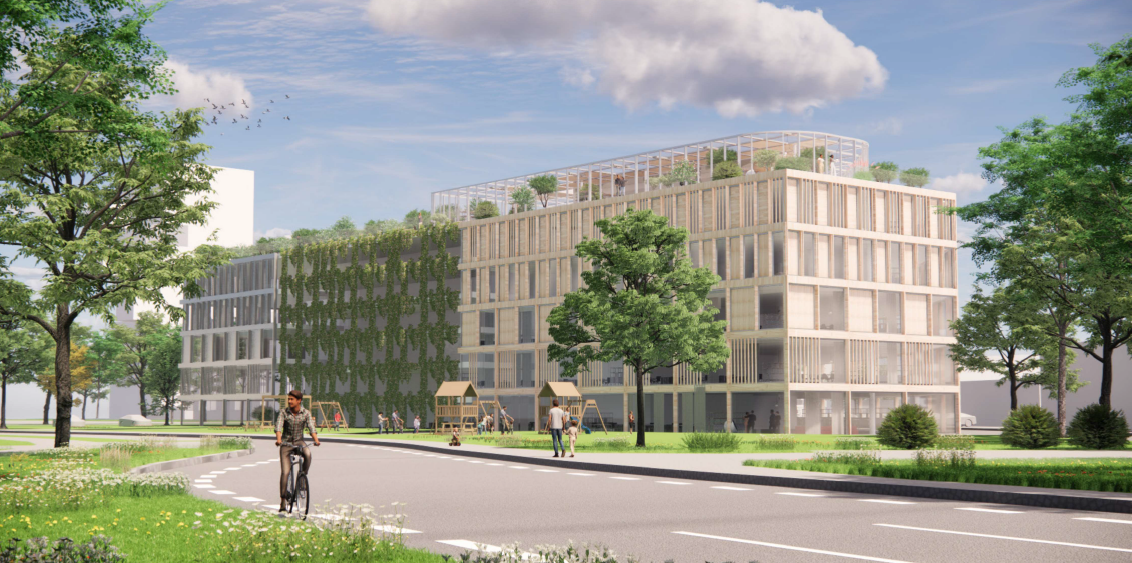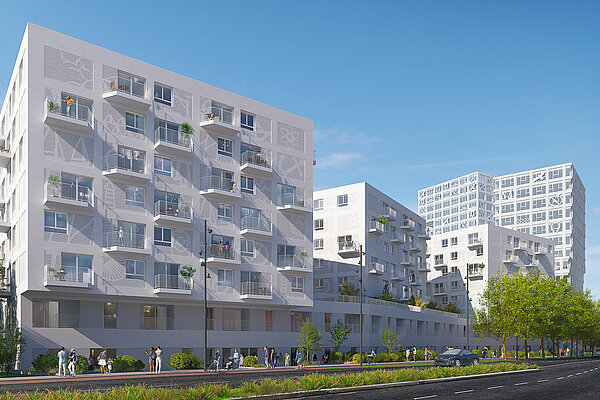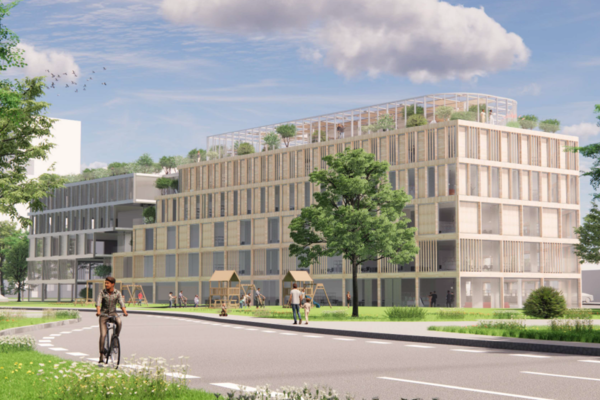Kool Kiel II
Adolf-Westphal-Straße, Kiel
Daten & Fakten
Gross floor: approximately 24.500 m²
Type of use: Car park, Daycare, Public Office
Architects: MVRDV
Completion: Q2 2028
Kool Kiel II - The extension of the neighborhood development
The extension of the neighborhood development is a car park, which is hidden in the middle of the building. Around the car park there will be office spaces and spaces for the public usage (for example school or daycare). The architects of Kool Kiel, MVRDV, will also plan this project and the fassade will show a connection to the project Kool Kiel.

