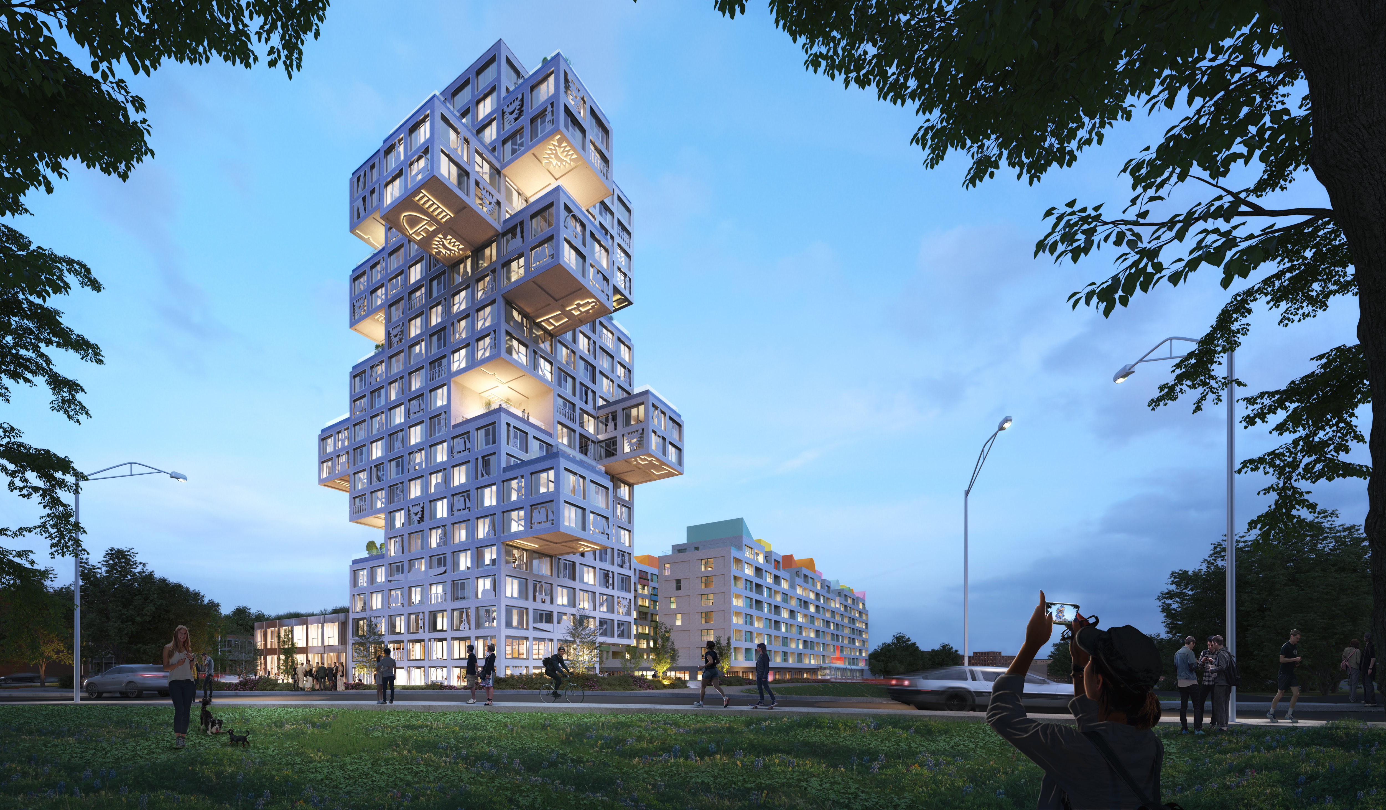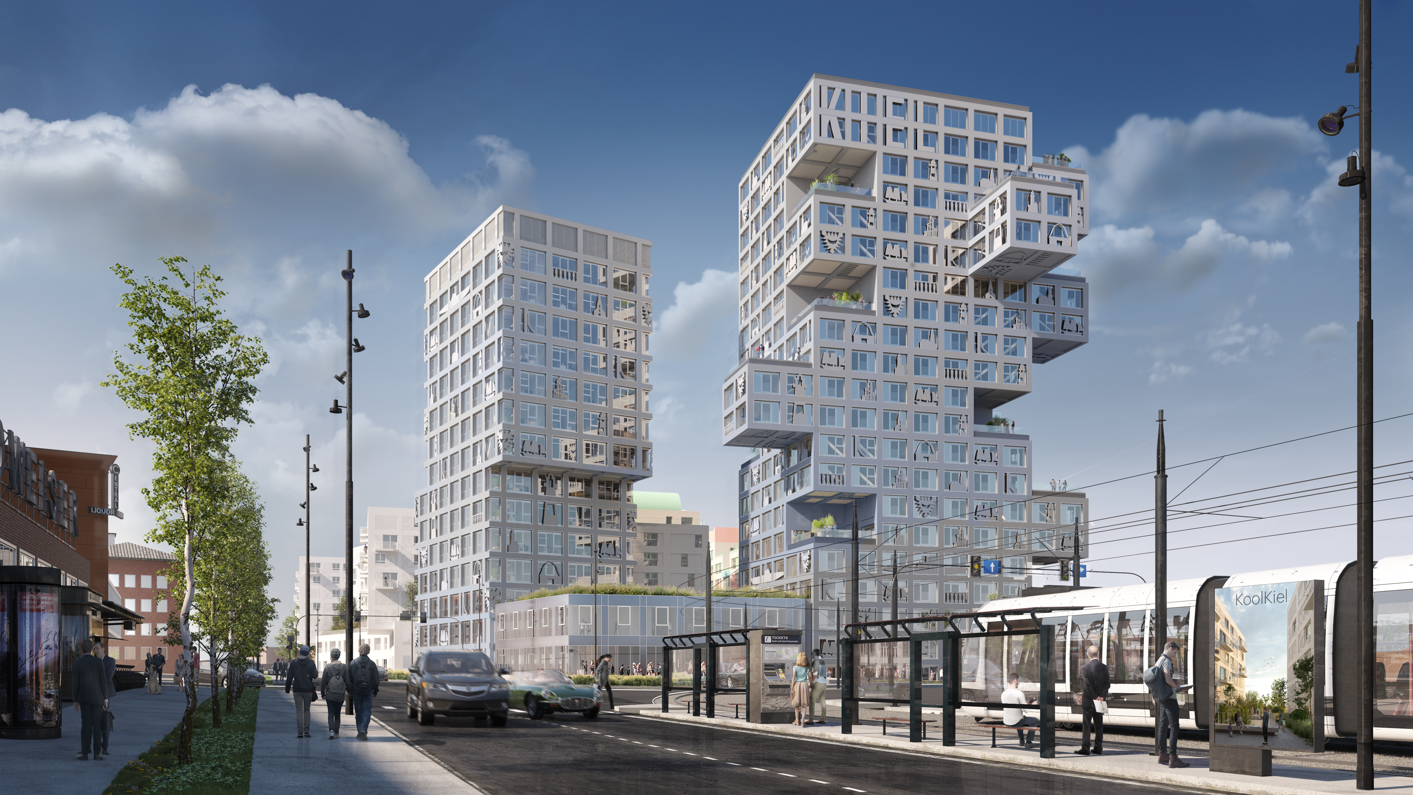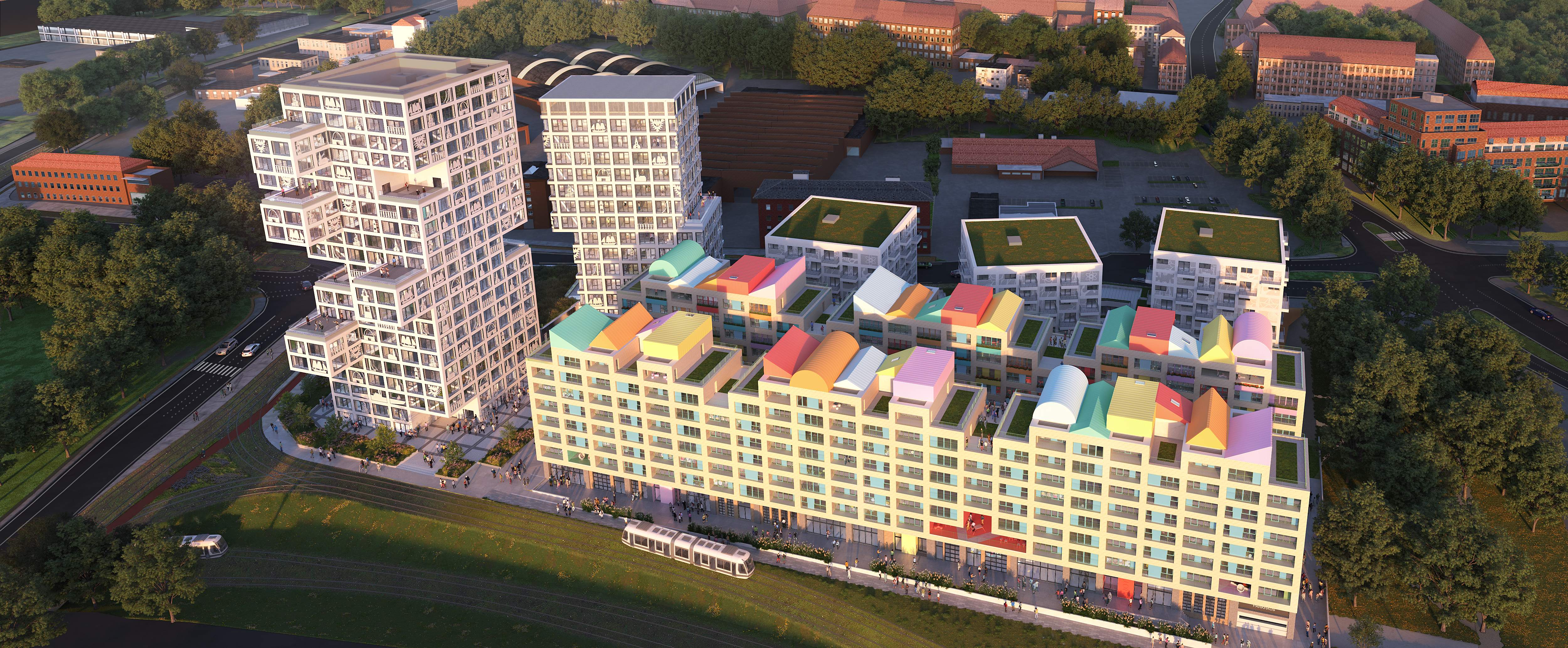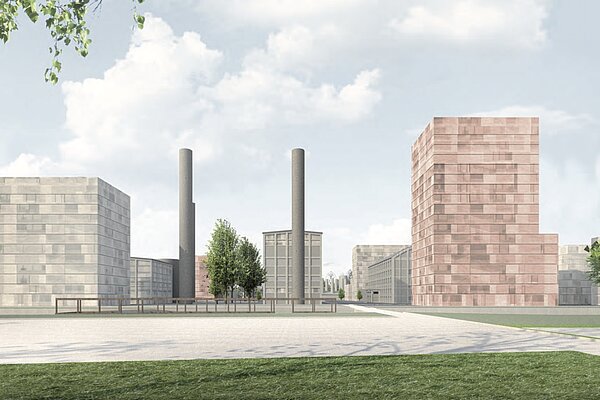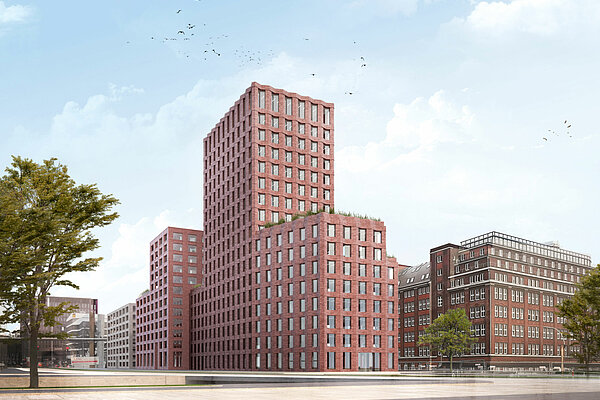Kool Kiel W1
Construction field W1:
Werftbahnstraße 1, Kiel
Daten & Fakten
Gross floor: approximately 28.200 m²
Type of Use: Hotel
Architects: MVRDV
Planned Completion: Q4 2028
Kool Kiel - one quarter, three building plots, one vision
Kool Kiel is a visionary construction project that extends over three building plots. The result is a versatile, forward-looking quarter that combines a wide variety of uses and concepts in one and impresses with its extraordinary architecture. Each building plot contributes its own character - and together they will form a "city within the city" that will become a landmark of the city Kiel.
W1 - The towers of hospitality
There are two striking towers on the building plot W1, which immediately catch the eye with their modern design and the characteristic "Kiel Fassade". Two individual hotel concepts are being created here, which not only offer overnight accommodation, but also provide new impulses for hospitality, design and urban quality of stay.

