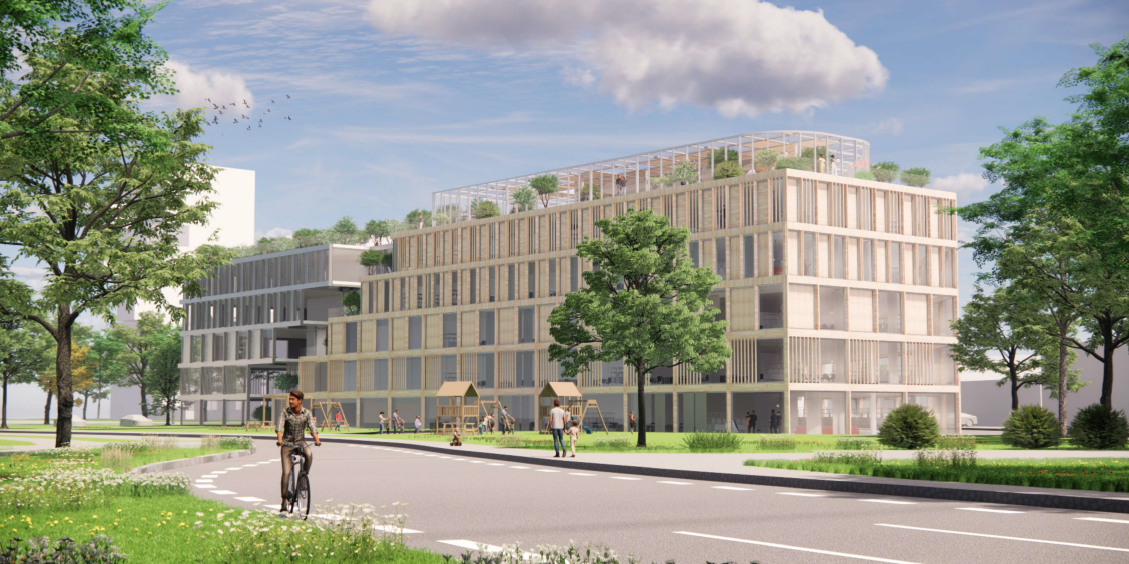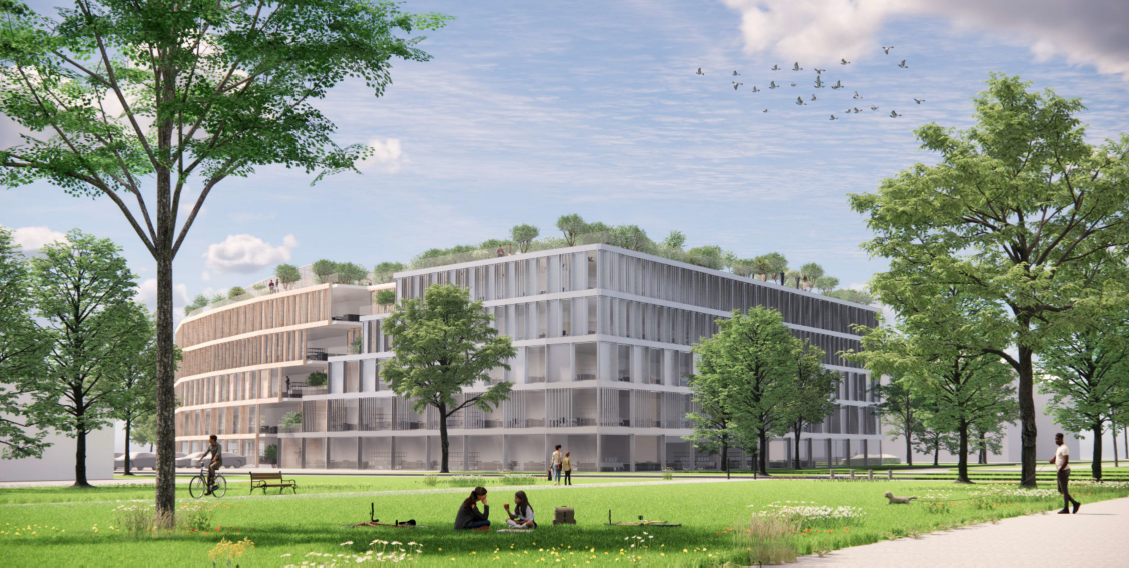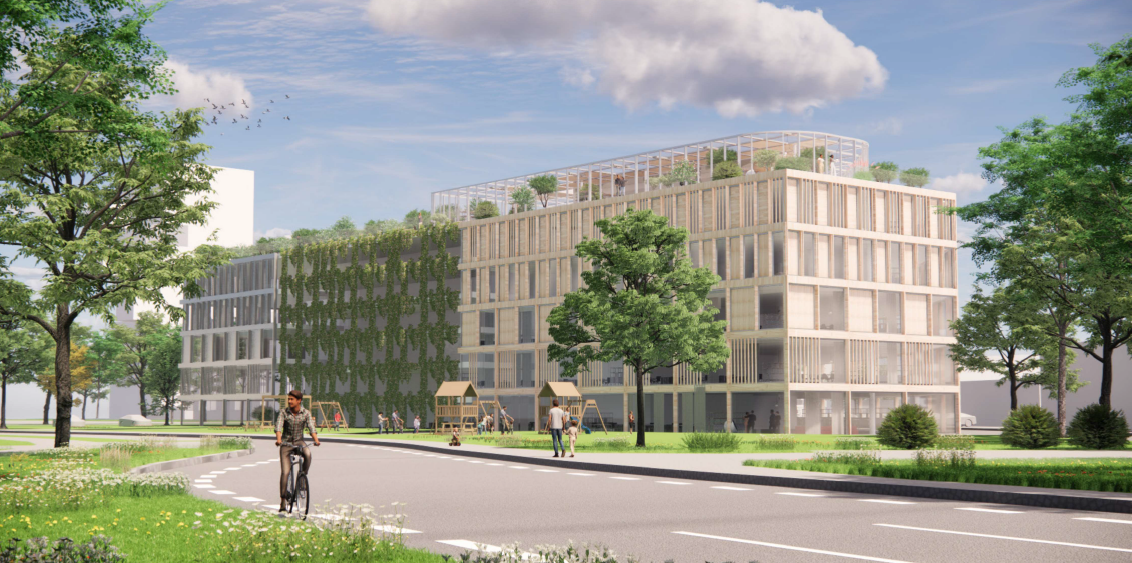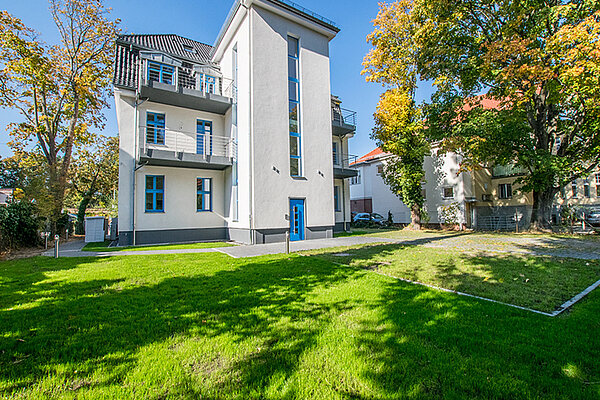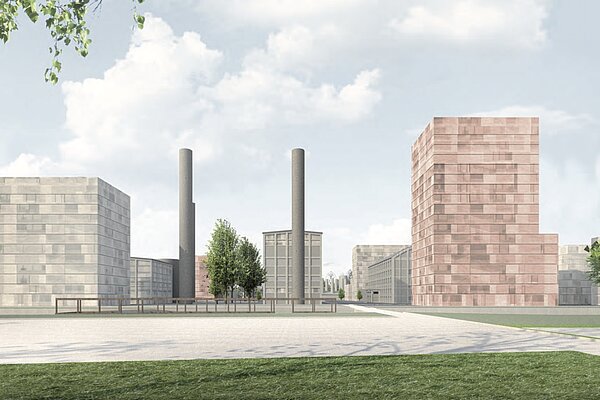Kool Kiel II
Adolf-Westphal-Straße, Kiel
Daten & Fakten
Gross floor: approximately 24.500 m²
Type of Use: Car park, Daycare, Retail
Architects: n.n.
Planned Completion: Q2 2028
Kool Kiel II - The extension of the neighborhood development
As part of the Kool Kiel district development, an innovative extension is being created that intelligently combines different uses. At the heart of the new building is a discreetly integrated parking garage - concealed and functionally well thought out.
Around this core, flexible office space and rooms for public use, such as for a school or a daycare center, are being developed. The result is a lively place for people to meet, work and learn.

